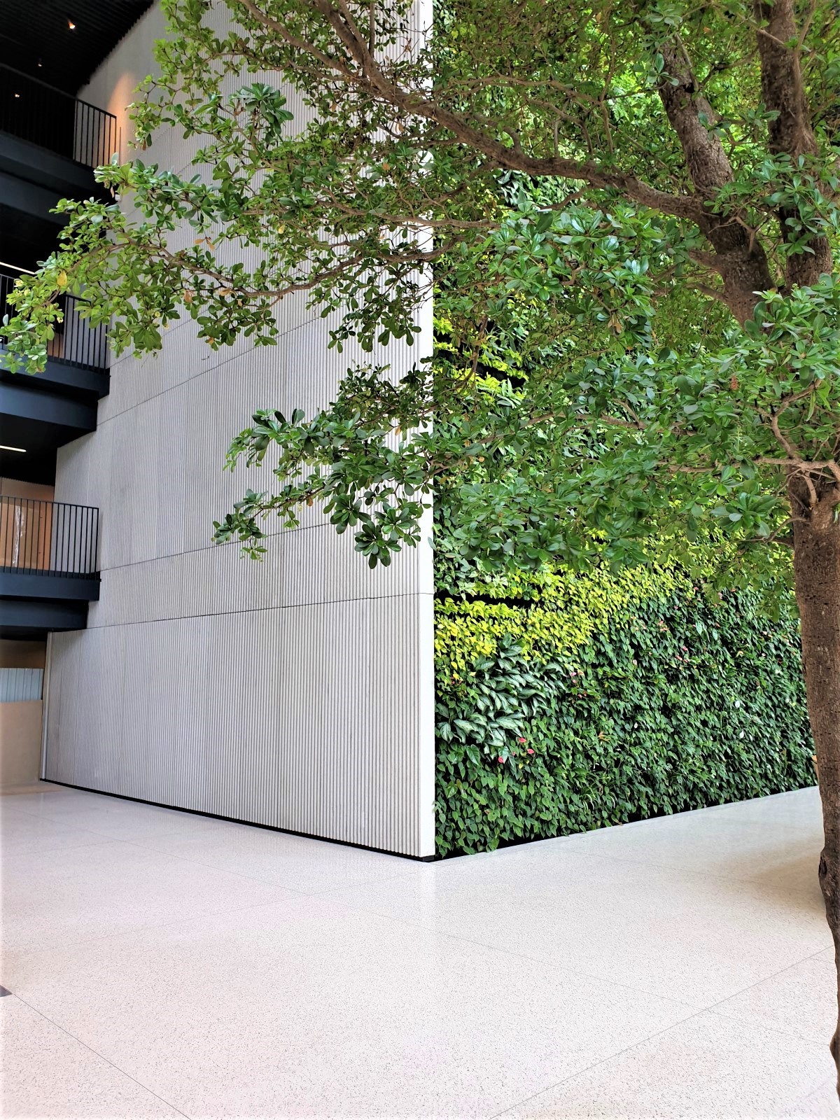
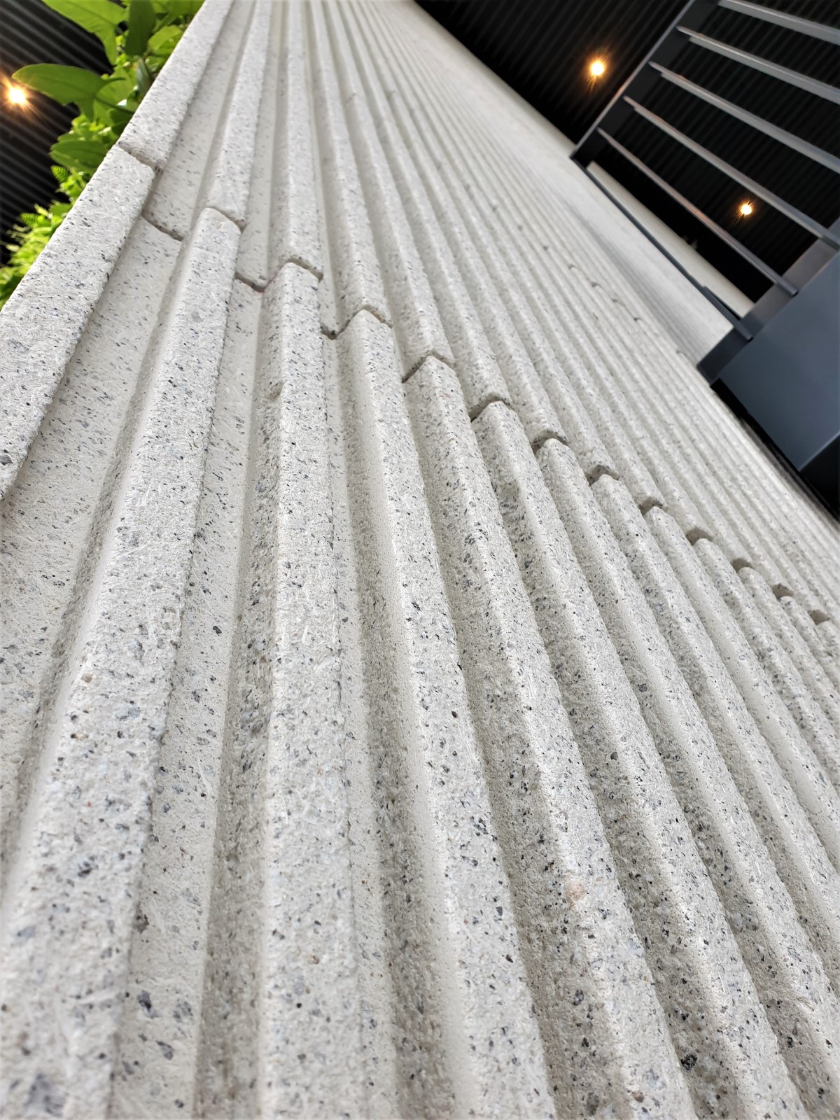
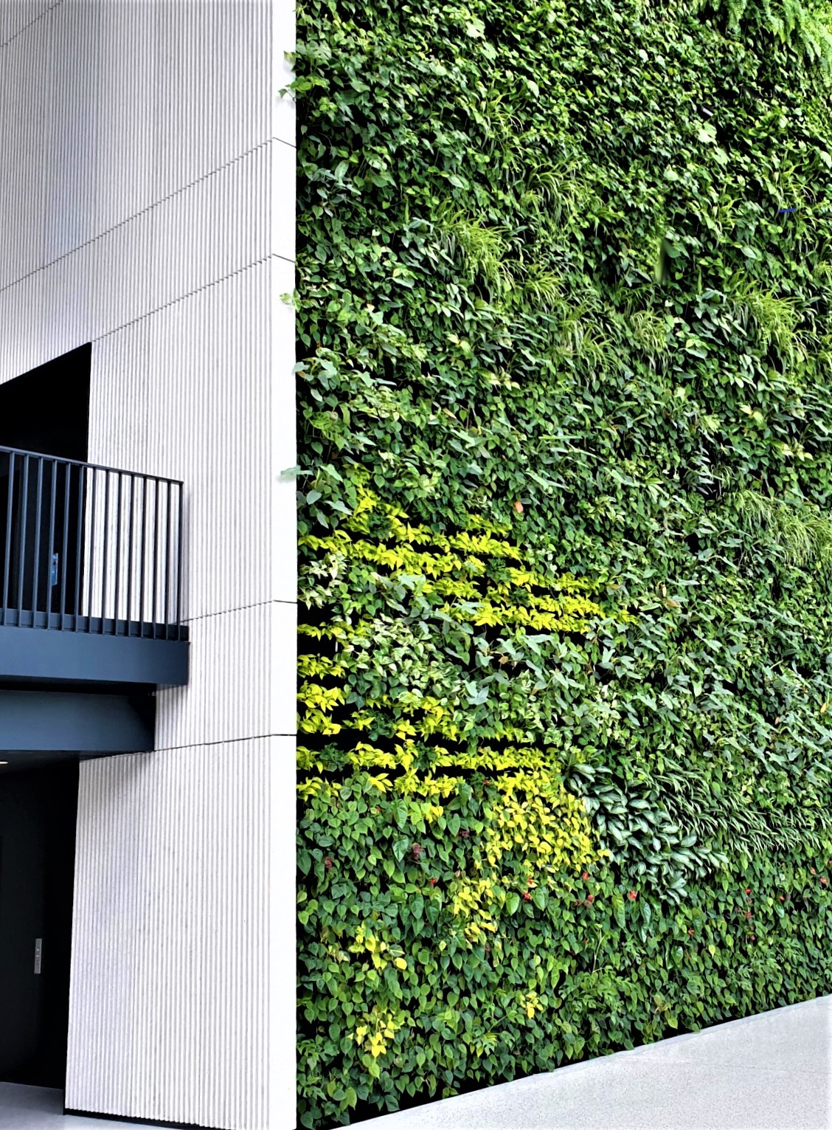
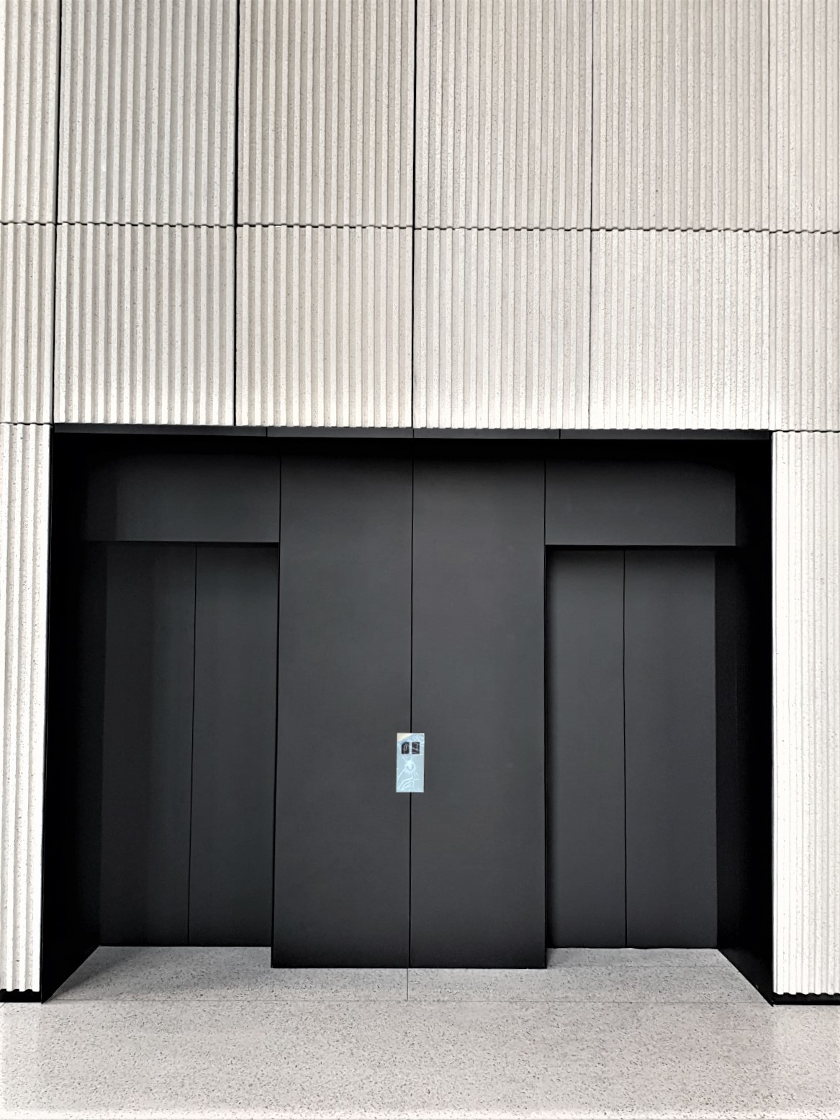
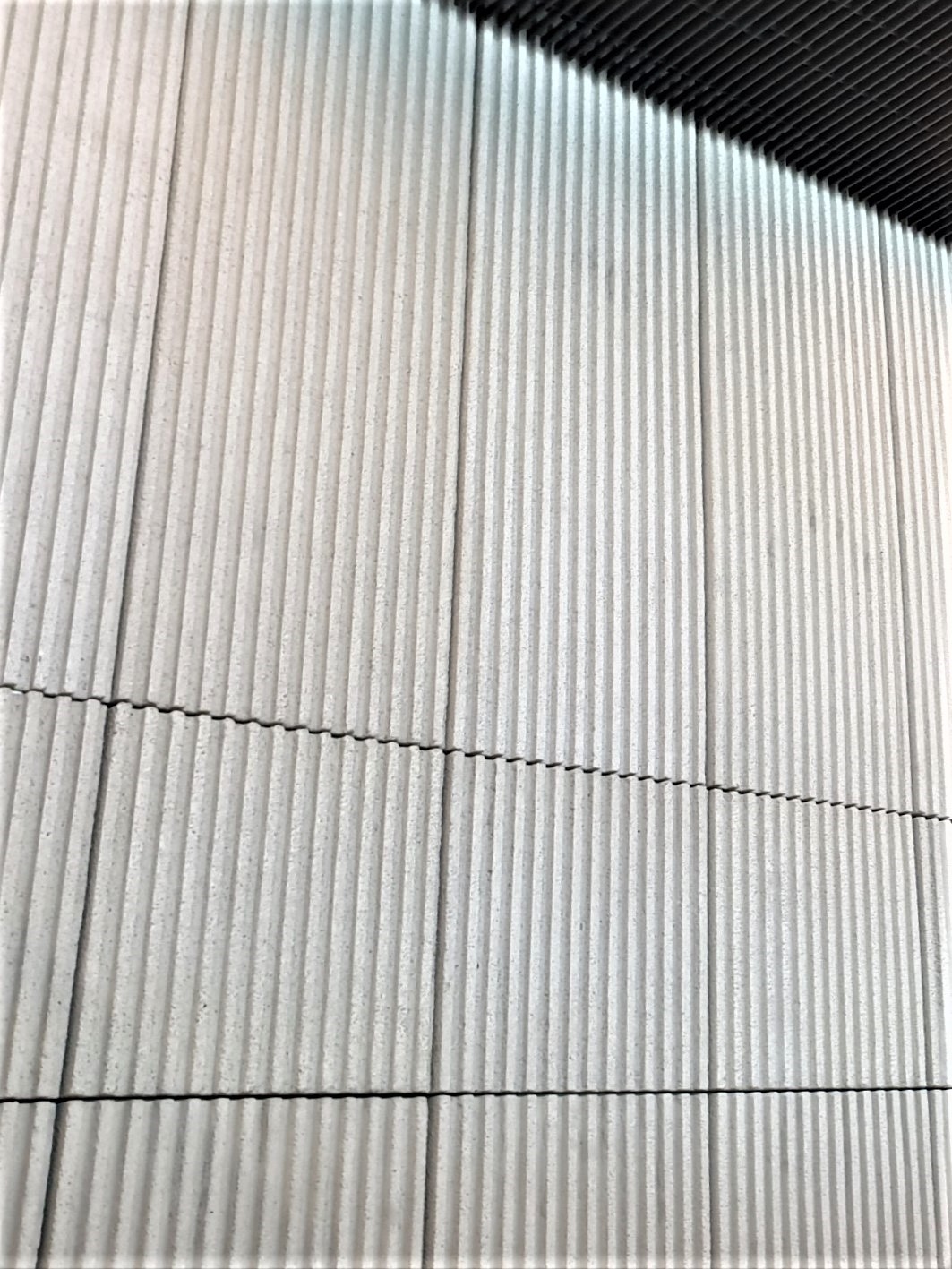
One of the biggest investments carried out by the Pebek Company. The Generation Park office and service building is one of the 3 buildings that are located in the center of Warsaw. This time, our job was to deliver the elevation panels in the interior halls with different structures and colors. The structure and color of the panels vary according to the designation. And:
– in underground garages, these were gray flat panels with a shot blasted surface
– in the main halls, gray printed panels, ribbed structure, custom-made
– in elevator halls, decorative concrete panels in white with irregular, smooth, custom-made structures.
In addition to the production itself, the scope of the project also included the specialized assembly of the panels. More than 1300 panels of architectural concrete have been manufactured, delivered, and assembled, with a total surface area of nearly 3,000 m2.
-
CUSTOMER:
Skanska Property Poland Sp. z.o.o.
-
DESIGN:
JEMS Architekci
-
REALIZATION:
SKANSKA S.A.
